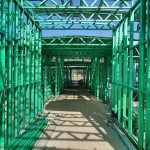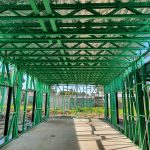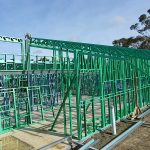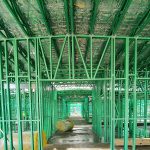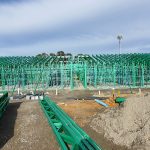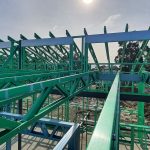RSPCA - Pearcedale
RSPCA – Small Animals Facilities
This small animals’ facility build for the RSPCA was constructed over four tiered levels, covering a floor area of 1575 square metres. The large entry/adoption is covered by a raked 4.5m high ceiling which leads into a tiered central corridor spine off which quarantine and long-term holding facilities are located.
In total the project required around 18100 lineal metres of rolled steel for wall frames and roof trusses, incorporating all mechanical and solar requirements.
In total the project required around 18100 lineal metres of rolled steel for wall frames and roof trusses, incorporating all mechanical and solar requirements.
| PROJECT SUMMARY | |
|---|---|
| Building type: | Commercial |
| Location: | Pearcedale |
| Total Floor Plan area: | 1575 m2 |
| Rolled steel Lineal Metres: | 18100 LM |

