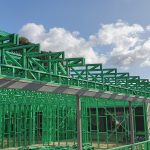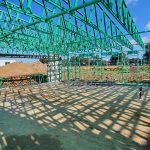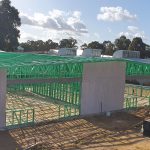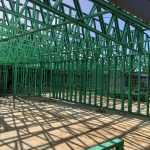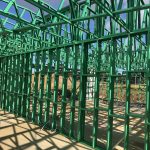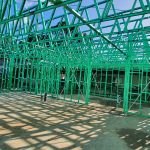Bairnsdale Secondary College - Science Wing Extension
Bairnsdale Secondary College
Located in eastern Victoria, Bairnsdale Secondary College expansion consisted of a new Science wing, Year 7 hub and common area canopy. As part of the construction work, each building structure was broken into stages to facilitate limited work area. Deliveries were carefully coordinated with the builder to match his construction schedule.
Science Wing
The science wing was added as an extension to an already existing building. This including matching roof and ceiling lines to create a seamless transition from old to new and extension of an existing box gutter.
The pentagon shape building with no 90-degree walls consisted of two classrooms and a lab prep area with an explosion proof chemical storage facility. Deliveries were stage to suit the builders on site timing schedule.
Long trusses were incorporated and engineered into the design to accommodate the 12.5m span blending into the
existing building profile.
| PROJECT SUMMARY | |
|---|---|
| Building type: | Institutional |
| Location: | Bairnsdale |
| Total Floor Plan area: | 410 m2 |
| Rolled steel Lineal Metres: | 4875 LM |

